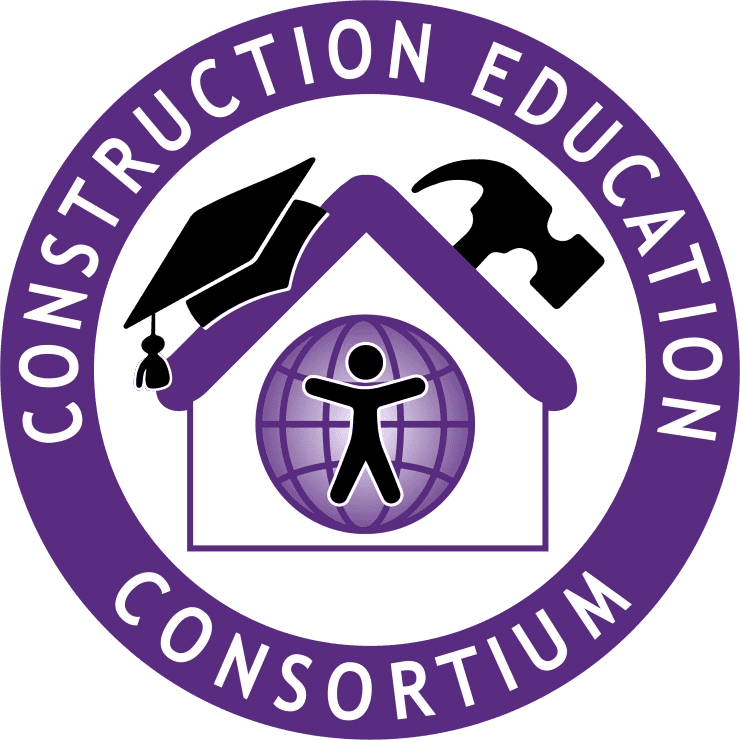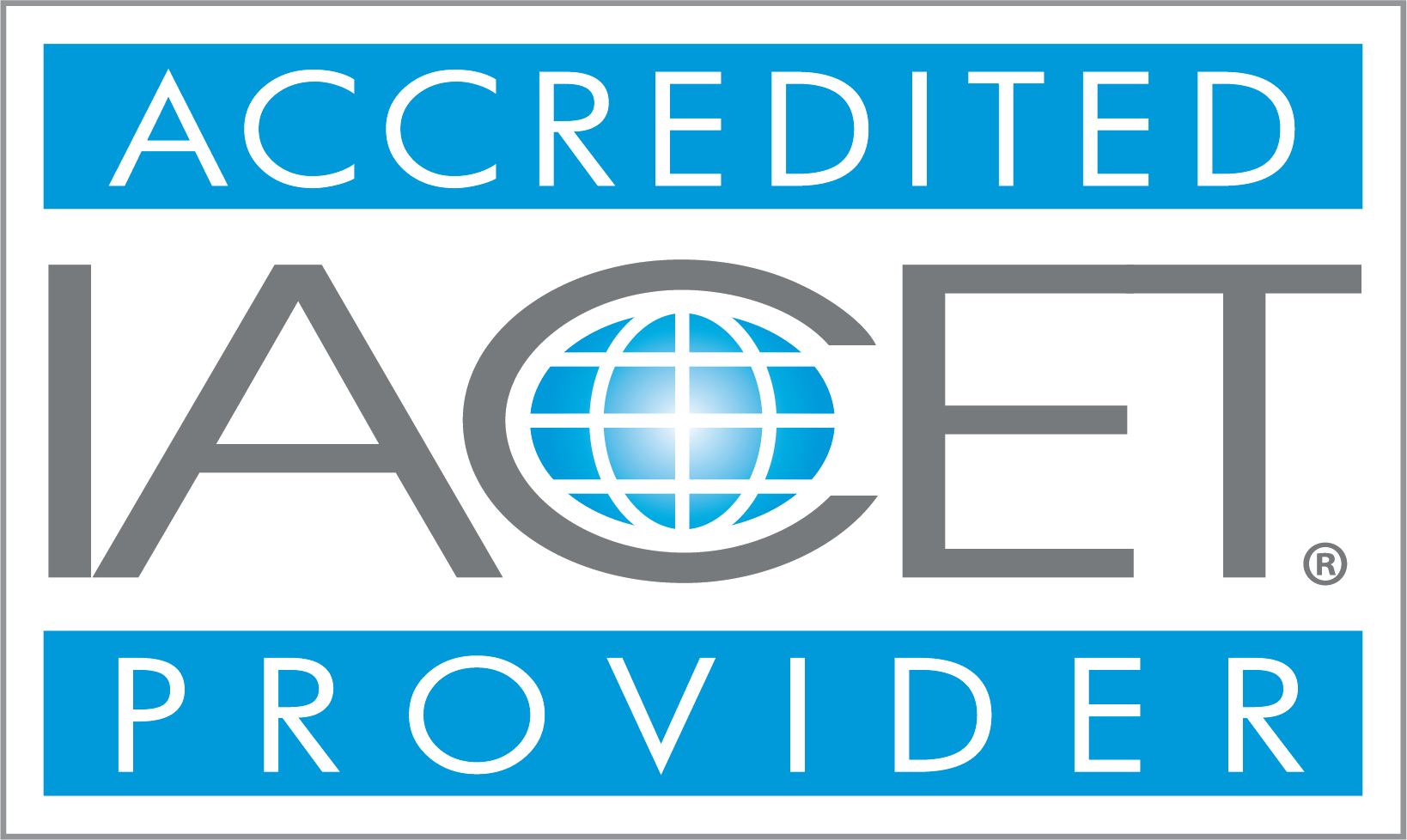Building Homes That Work for Everyone: How the Construction Education Consortium Is Transforming Accessibility in Design
CEC offers a gateway for retailers, distributors, and manufacturers to engage with a forward-thinking network, discover new product applications, and help shape an industry increasingly driven by the needs of real people
Tony Monteleone ⋅ Published: October 7, 2025
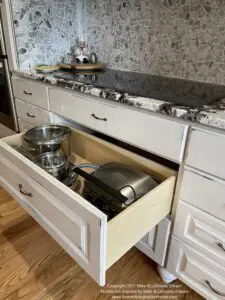
When it comes to home design, functionality, accessibility, and dignity often get overshadowed by aesthetics and cost. But for LaDonna Eriksen and Doug Lugar, founders of the Construction Education Consortium (CEC), creating homes that people of all abilities can navigate comfortably is more than a professional focus—it’s a mission rooted in empathy, experience, and education.
A Vision Born from Experience
LaDonna Eriksen, CEC’s Chief Executive Officer and Director of Education, explains that the idea for the Consortium grew from a desire to create better, more practical educational opportunities in construction and design. “We thought there was a better option out there,” she says. “We wanted to engage with like-minded professionals who were also committed to improving accessibility, and to bring other disciplines into the conversation.”
Doug Lugar, COO, echoes this sentiment with a more personal perspective. “My passion comes from my family,” he says. “Growing up, I spent time with my grandparents in a rural farmhouse and saw firsthand the challenges of limited mobility. More recently, helping my mother transition to assisted living reinforced the importance of maintaining independence and dignity at home.”
LaDonna’s own experiences predate even Doug’s, dating back to 1990, when she helped design a fully accessible fourplex for a client in a wheelchair. “It wasn’t just about compliance,” she recalls. “It was about creating spaces where people could live independently and comfortably, without sacrificing privacy or autonomy. That’s been the foundation of our work ever since.
Dignity at Home as a Central Mission
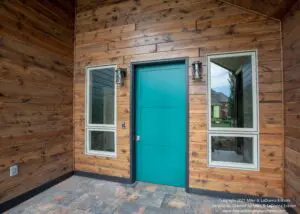
For both LaDonna and Doug, the concept of “dignity at home” underpins everything they teach. “Many people are forced to leave homes they love because they can no longer navigate them safely,” LaDonna explains. “They lose their possessions, their routines, and their autonomy. Dignity at home isn’t just a slogan—it’s about ensuring that people can continue to live meaningful lives in the spaces they cherish.”
Doug adds that observing his own mother’s independence made him realize how critical these design principles are, especially for those who cannot afford assisted living or home modifications. “If we can help people stay in their homes longer, safely and comfortably, it has a profound impact,” he says.
CEC Programs: Practical, Accredited, and Inclusive
CEC’s educational programs stand out because they go beyond theory. “Most education in accessibility talks about why it’s important, but rarely about how to do it,” LaDonna notes. “We focus on the ‘how’—how to install products, modify spaces, and create environments that are both functional and aesthetically pleasing.”
Doug highlights another distinguishing feature: collaboration. “The Consortium isn’t just about an instructor and students,” he says. “We engage contractors, designers, occupational therapists, realtors, integrators, and architects together. That interaction is critical because every professional brings a unique perspective, and the best solutions come from a holistic understanding of the project.”
Accreditation is another cornerstone. CEC is internationally accredited through ANSI and IACET (International Association for Continuing Education and Training), lending credibility to its curriculum and ensuring that students earn CEUs recognized across the industry. “As an educator, it was vital to me that our programs be sound, respected, and rigorous,” says LaDonna.
Theory Meets Hands-On Training

A key differentiator for CEC is the combination of theory and real-world application. LaDonna emphasizes that practical, tactile learning is essential. “You can theorize all you want, but if people can see, touch, and understand how accessibility features work in a real space, it makes all the difference,” she explains. Students learn not only to think about accessible design, but to execute it efficiently, reducing costs and improving outcomes for homeowners.
The Consortium also emphasizes the concept of the “Full Access Home”—spaces designed to accommodate people of any age or ability. “It’s about making bathrooms, kitchens, and common areas usable for anyone,” Doug explains. “If a visitor or resident has mobility challenges, the space should accommodate them seamlessly.”
Keeping Curriculum Current
CEC maintains relevance by continuously updating its curriculum. “New technology, demographic shifts, and emerging codes mean we’re always adapting,” says LaDonna. “Students often bring ideas from their own experiences, and the Consortium itself functions like a think tank. Everyone contributes, and we evolve together.”
This approach also extends to consumer products. CEC instructors track innovations from high-end technology to everyday solutions available through retailers or online platforms. “Sometimes a $30 light with a sensor can be as impactful as a $1,000 device,” Doug notes. “It’s about giving professionals and homeowners tools that actually improve daily life.”
Industry Impact: Collaboration Across Disciplines
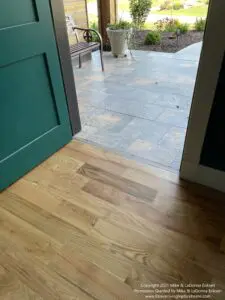
CEC’s programs are intentionally designed for a broad audience—contractors, designers, integrators, occupational and physical therapists, realtors, and more. LaDonna explains the value of cross-disciplinary learning: “When everyone understands the role of the others, projects run smoother. Contractors understand what designers need and vice versa. Realtors learn what makes a home truly accessible. It’s a win-win for professionals and homeowners alike.”
Doug adds that this collaborative approach has tangible results. “For example, a contractor learning how a designer plans for a new wall or beam can anticipate challenges and avoid costly mistakes. It creates respect between disciplines and ensures the end user’s needs are met efficiently.”
Real World Application: Success Stories
CEC’s graduates put their learning into practice immediately. Some design fully accessible new homes; others modify existing structures. One graduate recently built a fully accessible home with minimal additional cost. The most expensive feature? A drop-down door bottom priced just over $100. “People often assume accessible homes are significantly more expensive,” LaDonna explains. “When designed properly from the start, they’re cost-effective and much more livable.”
Doug recounts another example: a grandmother with limited mobility could not safely use her bathtub. Through a zero-entry shower installation, she regained independence, while also relieving family members from the constant need to assist. “These are the outcomes that make our work meaningful,” he says.
The Future of Functional Home Design
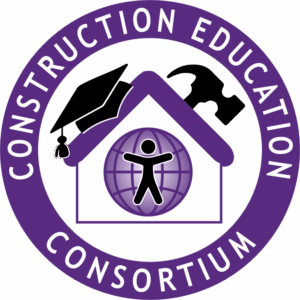
LaDonna and Doug see functional, accessible home design as increasingly consumer driven. “When homeowners and clients request accessible solutions, it pushes the industry to innovate,” LaDonna explains. “Manufacturers and suppliers are responding with products that are both stylish and functional, which helps break down old stigmas about accessibility.”
Technology also plays a pivotal role. Doug cites innovations in smart home systems that enable people with disabilities to control lights, appliances, and security with voice commands or automated systems. “For veterans or individuals with mobility challenges, these advancements can be life-changing,” he says.
Misconceptions and Rewards
A persistent misconception in the industry is cost. Many professionals assume accessible design significantly increases project budgets. “Our programs show them that thoughtful design and planning often add very little cost but enormous value,” LaDonna emphasizes.
The most rewarding aspect of CEC’s work? Watching students realize their impact. “When a remodel allows a client to stay in their home safely, the satisfaction is unmatched,” says LaDonna. Doug agrees, recounting projects where accessibility changes improve both the client’s independence and the family’s quality of life.
Getting Involved: Membership and Networking
For professionals interested in CEC, getting started is straightforward. LaDonna encourages prospective members to visit the CEC website, join a monthly member meeting, and explore the community. “These meetings let people see what we’re about, meet other professionals, and learn from each other,” she explains. “Members often ask questions about challenges they’re facing, and everyone is willing to share ideas and solutions.”
CEC offers both individual and company memberships—$175 per year for individuals and $300 per year for companies. “For the investment, members gain access to a global network, monthly meetings, and our CASSI (Certified Access and Safety Solutions Integrator) certification program,” Doug notes. “We have classes scheduled in Ohio in November and either New Jersey or New York in December.”
The networking component is equally valuable. Members frequently stay after meetings to connect, share experiences, and discuss projects. LaDonna recalls one meeting where participants from Ireland, the U.S., and Canada continued chatting for over 45 minutes after the session ended. “It’s a rare opportunity to gain international perspectives, share ideas, and build relationships,” she says.
Doug highlights the broader significance for the retail and distribution community. “Living-in-place and aging-in-place solutions represent a huge market,” he says. “Through CEC, vendors and manufacturers can engage directly with professionals who are implementing these products in real-world applications. The potential impact is enormous for the industry.”
Looking Ahead: Growth and Succession
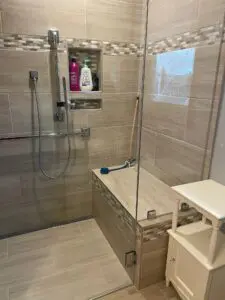
As the Consortium grows, succession planning is a priority. “No one is indispensable,” LaDonna says. “We’ve identified leaders who can carry forward curriculum design and the educational mission, ensuring that the impact we make today continues for decades.”
Doug adds that scaling the Consortium carefully is essential to maintaining quality while expanding reach. In five years, both anticipate CEC will continue to innovate and lead the industry in functional home design education, influencing not just professionals but thousands of lives through the homes and communities they help shape.
Conclusion
The Construction Education Consortium represents a paradigm shift in how homes are designed, built, and modified. By combining accredited, hands-on education with a collaborative, multidisciplinary approach, LaDonna Eriksen and Doug are ensuring that accessibility, dignity, and functional home design are no longer optional—they are essential.
For retailers, distributors, and manufacturers in consumer electronics and appliances, CEC offers a gateway to engage with a forward-thinking network, discover new product applications, and help shape an industry increasingly driven by the needs of real people. With modest membership fees, global networking, and hands-on education, CEC is empowering professionals to make a measurable impact on the lives of homeowners—today and for generations to come.
This was published in TWICE.com
Building Homes That Work for Everyone: How the Construction Education Consortium Is Transforming Accessibility in Design

Successful Projects from the Start: Futureproofing Functionality in Accessible Living Environments
August 13, 2025
By LaDonna Eriksen
Creating residential spaces that are not only accessible but exceptional begins with collaboration and clear intent. The destination is a home that supports people of all ages and abilities with independence, safety, and comfort. That path starts with a design charrette—an inclusive kickoff with homeowners, caregivers, architects, general contractors, interior designers, therapists, and integrators—to align visions and define what “functioning well” means for each occupant.
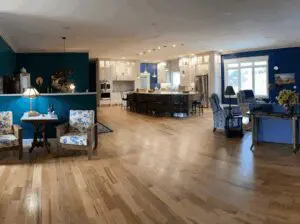
Photo Courtesy of Mike and LaDonna Eriksen
The charrette yields a shared intent document that distinguishes must-haves from nice-to-haves, guiding coordinated decisions across trades. Teams also future‑proof infrastructure early—conduit, panel capacity, low‑voltage runs, neutral wires, and accessible junction points—to create flexibility for decades.
Accessible Starting Points
Core spatial strategies minimize effort and risk. Arrivals are step‑free with flush thresholds, 36" doorways, and 42"+ hallways for smooth circulation. Continuous, level flooring and 60" turning zones at key nodes prevent trip points. Bedrooms and living areas provide two‑sided bed access, reachable controls, uncluttered paths, flexible seating, quiet zones, and blackout/glare control. Stairs include railings on both sides, visual edge contrast, and uniform risers; stacked closets or a reserved lift location supports future elevator installation.

Photo Courtesy of Interiors By Design LaDonna Eriksen
Task-driven rooms are purposefully organized. Kitchens separate prep, cook, clean, and serve zones, with multi‑height work surfaces (optional knee space), pull‑out boards, deep drawers, D‑shaped pulls, an induction cooktop with auto shutoff, and a wall oven at a comfortable height. Bathrooms feature curbless showers with linear drains, reinforced walls for future grab bars, slip‑resistant heated floors, handheld and fixed showerheads with thermostatic valves, and comfort‑height toilets with transfer space and prewired bidet seats.
Elevating safety, comfort through materials
Material and sensory choices elevate safety, comfort, and clarity. Flooring emphasizes slip resistance, low glare, and continuous surfaces—matte LVP, cork, rubber, or textured porcelain—paired with thoughtful contrast at edges, switches, and surfaces for visual legibility. Acoustic comfort comes from soft surfaces, sealed doors, quiet HVAC equipment, and targeted panels. Air quality is protected through low‑ or no‑VOC finishes, balanced ventilation, right‑sized filtration, and attentive humidity control.
Smart Home Tech Considerations
Dependable technologies extend this foundation. At entries, video doorbells, intercoms, and smart locks provide secure access with redundancies. Environmental sensors detect water leaks, smoke, CO, and temperature changes, enabling smart shutoffs and flood protection. Zoned HVAC, indoor air quality monitoring, and humidity management stabilize conditions precisely. Scene‑based controls—“Morning,” “Focus,” “Wind Down”—reduce cognitive load, using visual timers and gentle alerts (tones, light flashes, wearable vibrations) within a layered lighting strategy that blends ambient, task, and accent illumination via high‑CRI, warm‑to‑neutral sources. Tunable white supports circadian rhythms; occupancy sensors and pathway lighting enhance nighttime safety; motorized shades automate glare and heat control with manual override preserved.
Control redundancy ensures accessibility: voice, apps, and physical switches coexist so users choose what suits them. Local‑first operation keeps essentials—lighting, HVAC, alerts—running during internet disruptions, while battery backups or generators add resilience. Privacy‑by‑design limits data collection, favors local storage, and offers clear permissions, balancing automation with autonomy.
Built in Adaptability
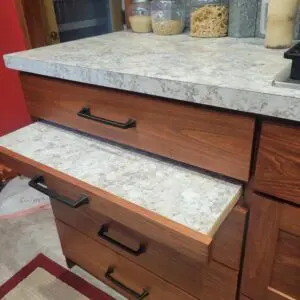
Photo Courtesy of Interiors By Design LaDonna Eriksen
Adaptability sustains value. Modular cabinetry, adjustable heights, swappable fixtures, and multipurpose furnishings allow spaces to evolve. Phased tech deployment protects budgets: prioritize essentials (lighting, sensors, HVAC, shading), then layer convenience and wellness features based on lived experience. Commission systems in real‑world scenarios; provide hands‑on orientation and simple guides to build confidence. Return within 30–60 days for post‑occupancy tuning—adjust routines, thresholds, and interactions as patterns emerge.
The result is a cohesive ecosystem—more than a structure, a living platform for independence that grows with its people—and a shift from accessibility as a checkbox to Full Access by design.
A well-designed home is shaped by the rhythm of its occupants’ lives. For a young couple raising three children under age seven, daily routines and family dynamics drive both layout and technology choices. These homes prioritize flexibility and flow—meeting the bustling pace of childhood and multitasking parents. Smart tech scenes simplify transitions: a single voice command dims lights, locks doors, and plays soothing music to ease into bedtime rituals.
Open sightlines from the kitchen to play and work zones let parents monitor activity without constant supervision. Modular furniture, acoustic dampening, and soft lighting foster a calm environment that adapts to varying levels of activity. Durable materials—easy to clean and built to last—support playful exploration, from sticky fingers to spontaneous blanket forts.
Ergonomic features accommodate frequent lifting, bending, and juggling gear. Voice-controlled lighting, hands-free entry, and adjustable-height fixtures reduce physical strain. Safety integrates subtly through childproofing that blends into the décor—thoughtful placement over intrusive barriers.
Sensory comfort takes priority. Glare-free lighting, layered illumination, and noise separation limit overstimulation for children and adults alike. The space encourages learning, independence, and creative play while preserving calm and order.
Modifications to meet changing needs
As the occupants age, the same home evolves to support a couple in their seventies. The layout prioritizes routine-friendly navigation, intuitive technology, and minimal cognitive effort. Rather than overwhelming interfaces, discreet systems focus on comfort and safety while maintaining privacy and autonomy.
Livable adaptations—seated workstations, slip-resistant floors, supportive furniture, and grab bars—enhance mobility and safety. Storage is optimized to minimize bending or reaching, while smooth flooring transitions prevent trips and falls. Lighting upgrades include glare-free fixtures, visual contrast, and layered illumination that enhance visibility and reduce strain.
Technology shifts to include tactile controls, closed captioning, and visual alerts to accommodate hearing and dexterity changes. Acoustically treated interiors and dependable climate systems create a quiet, welcoming atmosphere. Communication hubs facilitate video calls and neighborhood engagement, maintaining social connection and reducing isolation.
The layout flexes to support individual preferences and shared routines. Whether one partner leads in tech use or assists with care, the environment promotes dignity, collaboration, and independence. It’s a home built not just for aging in place, but thriving in place.
In multigenerational settings, universal enhancements benefit all. Wider bedroom-to-bath paths and warm, low-level night lighting ensure safe, peaceful transitions. Homes feel quiet, predictable and dignified — because function was intentionally woven in from the start.
Creating a truly supportive home — one that fosters independence, comfort and long-term safety — requires more than thoughtful design. It demands proactive, interdisciplinary collaboration grounded in clear intent and future-oriented planning.
LaDonna A. Eriksen, BS, M.S., CASSI-PRO, is CEO and director of education at Construction Education Consortium. She leads the development of educational programs focused on accessible and functional home design. Construction Education Consortium is an ANSI/IACET accredited provider of CEUs.
Originally published in the Accessible Living eNews: https://buildaccessible.com/2025/08/13/successful-projects-from-the-start-futureproofing-functionality-in-accessible-living-environments/
